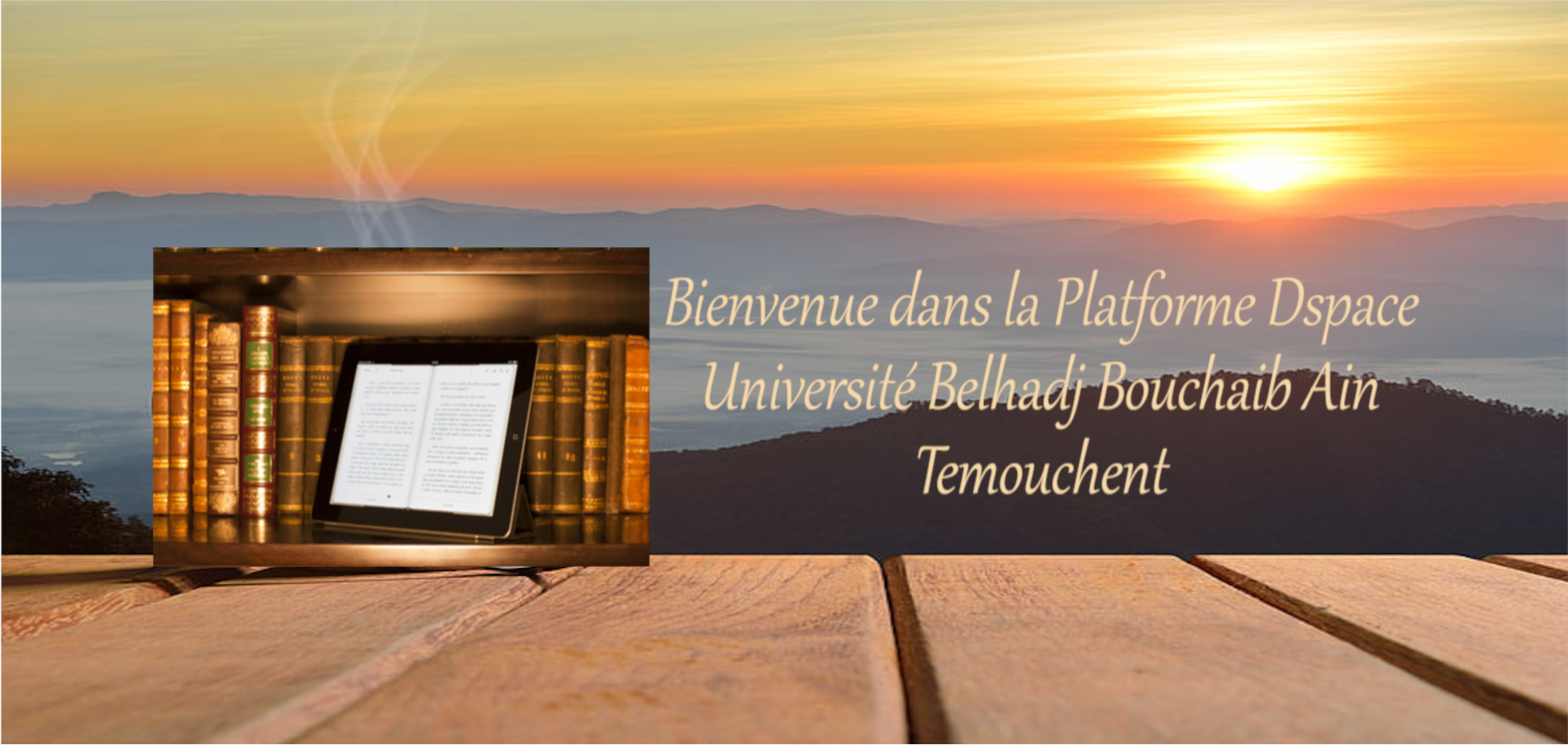Please use this identifier to cite or link to this item:
http://dspace.univ-temouchent.edu.dz/handle/123456789/1820Full metadata record
| DC Field | Value | Language |
|---|---|---|
| dc.contributor.author | BOUGUENAYA, Habib | - |
| dc.contributor.author | HASNI, Bouziane | - |
| dc.date.accessioned | 2024-02-01T08:05:06Z | - |
| dc.date.available | 2024-02-01T08:05:06Z | - |
| dc.date.issued | 2019 | - |
| dc.identifier.citation | https://theses.univ-temouchent.edu.dz/opac_css/doc_num.php?explnum_id=2658 | en_US |
| dc.identifier.uri | http://dspace.univ-temouchent.edu.dz/handle/123456789/1820 | - |
| dc.description.abstract | This project presents a detailed study of an irregularly shaped building multi- use consists of one basement story, a ground floor + 11 storys implanted in the the city of Sidi Bel-Abbés. This study consists of three large parts. ✓ The first part is the general description of the project with a presentation of th e architectural aspects of building elements, then the dimonsioning structural and finally the descent of the load. ✓ The second part was devoted to the dynamic study of the structure was begun in the third part determined by Etabs 2013 et Autodesk Robot Structural Analysis2016 to various stresses due to loads (permanent loads, operational and seismic loading). ✓ The last part includes the reinforcement of the various resistance elements of the structure (floor slab, walls, foundation). And taking into account the recommendations of CBA93, Eurocodes2 and 8, BAEL91 modified 99, Algerian Seismic Regulations RPA 99/2003. | en_US |
| dc.subject | Building, Concrete, Etabs 2013, Autodesk Robot Structural Analysis 2016, Socotec, Excel, RPA 99/2003,BAEL91 | en_US |
| dc.title | ÉTUDE D’UN BÂTIMENT A USAGE D’HABITATION ET COMMERCIAUX COMPOSÉ DE « SOUS-SOL+RDC+11 ÉTAGES » SIDI BEL ABBES | en_US |
| Appears in Collections: | Génie civil | |
Files in This Item:
| File | Description | Size | Format | |
|---|---|---|---|---|
| ETUDE D'UN BATIMENT A USAGE D'HABITATION ET COMMERCIAUX COMPOSE DE SOUS-SOL+RDC+11 ETAGES SIDI BEL ABBES.pdf | 10,84 MB | Adobe PDF | View/Open |
Items in DSpace are protected by copyright, with all rights reserved, unless otherwise indicated.


